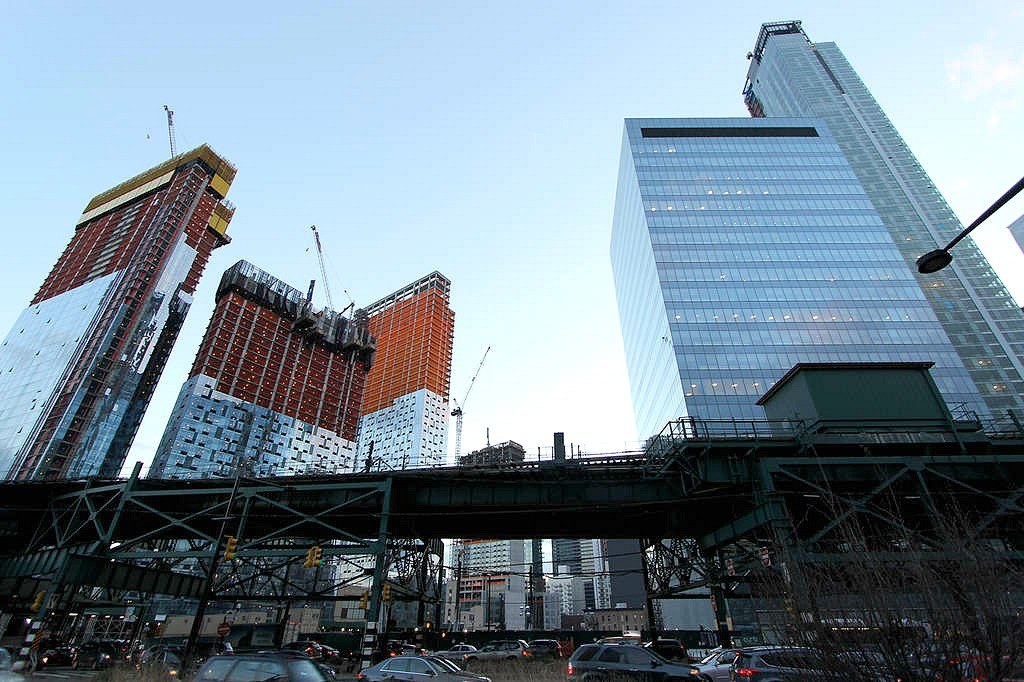Have a project in mind? Questions about one of our projects? Need some help with details or a quote? Fill out our form below for a prompt response from our team or call us at 1-866-698-0714. We are happy to assist you.
6sqft.com Coverage of Queens Plaza Tower Progress
US Glass News & 6sqft.com recently created and released an update on 3 projects we are working on at Queens Plaza in Long Island City.
Of the 30+ under-construction and proposed projects in Long Island City, many of the tallest and bulkiest are located near Queens Plaza, including this trio of slab-glass rental towers from Tishman Speyer and H&R Real Estate Investment Trust that will bring nearly 1,800 new apartments to the area. The residential buildings–located at 28-34 Jackson Avenue, 28-10 Jackson Avenue and 30-02 Queens Boulevard–are directly adjacent to Tishman’s two-towered commercial venture that will be home to WeWork, Macy’s, and a food hall. CityRealty recently stopped by the construction to see how things are shaping up at the rentals, which from the looks of it are well on their way to welcoming in LIC’s newest batch of residents.
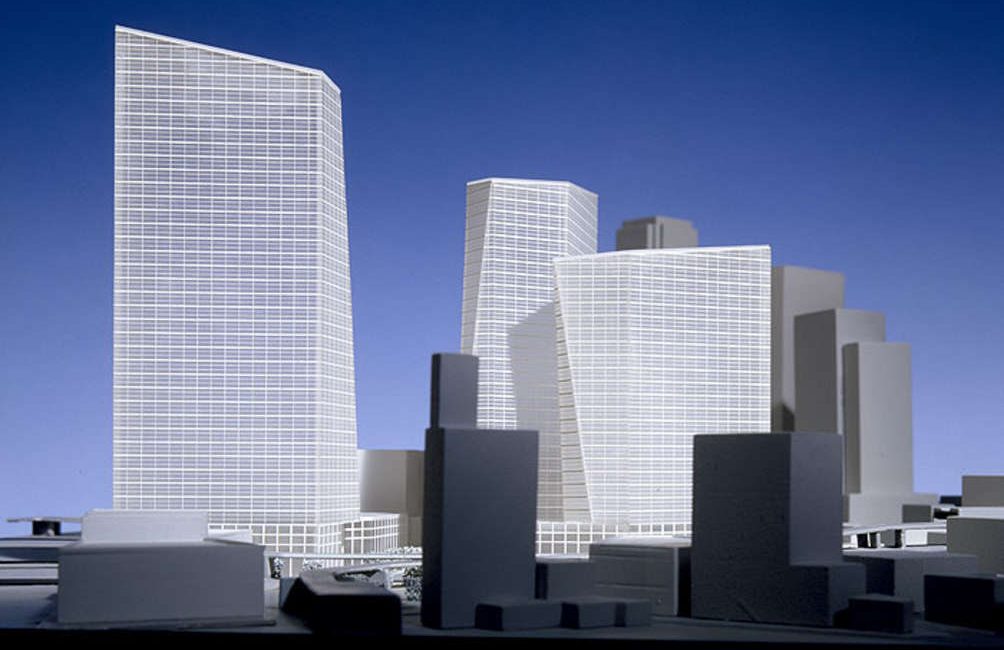
Midtown East Queens initial concept by FXFOWLE Architects
The project began way back in the last days of the Giuliani Administration, when FXFOWLE Architects designed a 4.2 million-square-foot development called “Midtown East Queens.” The $1.4 billion scheme, which would’ve been a trio of crystalline-shaped towers, fell through after September 11th, but in 2004, the New York City Economic Development Corporation signed a deal with Tishman for a 99-year lease on the city-owned property that stipulated that Tishamn would have to build no later than 2015.
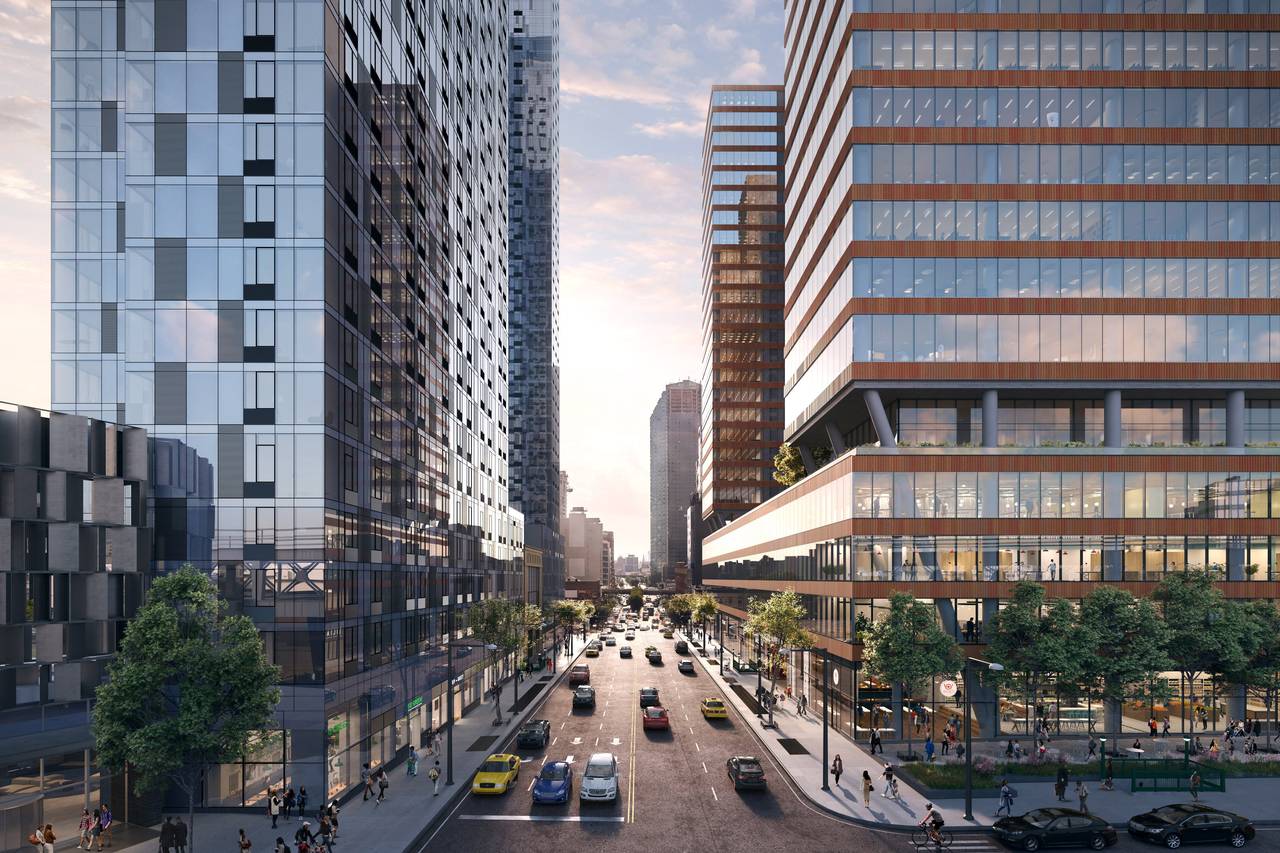
Residential tower at 28-10 Jackson Avenue (L); Commercial tower at 28-07 Jackson Avenue (R)
In 2008, the Department of Health signed a $316 million deal to be the anchor tenant for the first building on the mega-site, an office building known as 2 Gotham Center. The 21-story, curving glass building was designed by MdeAS and opened in 2011. Directly east at 28-07 Jackson Avenue, two more office towers from MdeAS, 1 and 3 Gotham Center, have just begun construction. They’ll rise to 30 and 29 stories and offer over one million square feet of space, which includes a four-story retail building with a 1.5-acre park on its roof that will house a food hall, fitness center, and restaurants. As 6sqft previously explained, “Tishman was prepared to build the complex on spec, but ended up pre-leasing nearly half of the $700 million development, or more than 800,000 square feet–250,000 to WeWork Cos. and 550,000 to Macy’s Inc.”
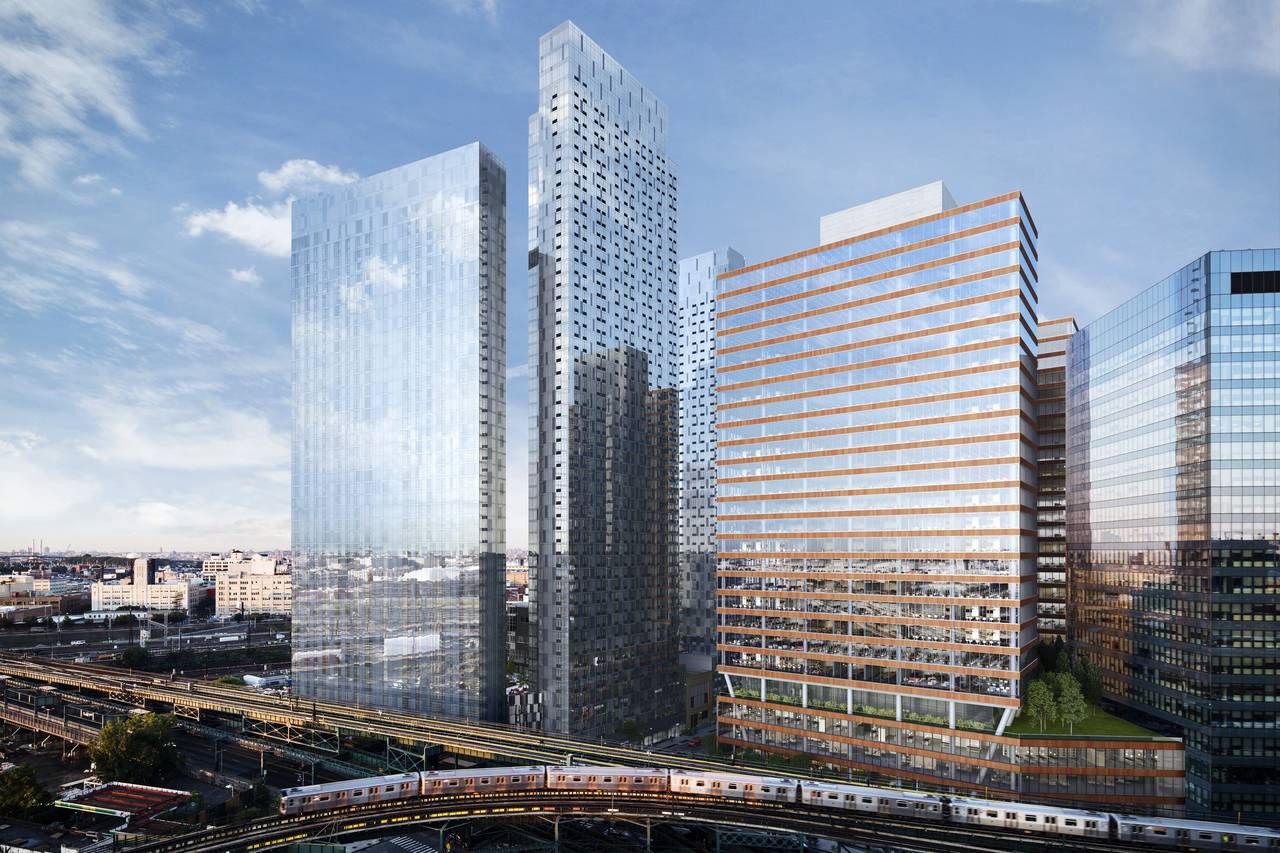
Residential tower at 28-10 Jackson Avenue (L); Commercial tower at 28-07 Jackson Avenue (R). Via Tishman Speyer
Visit the original article on 6sqft.com by clicking here.
The easternmost parcel will hold the three residential towers, which were first conceptualized when Tishman teamed up with Toronto-based H&R Real Estate Investment Trust in 2014. In addition to 1,789 rental units, the $875 million trio will contain roughly 3,000 square feet of retail space and a 2.5-acre central park. The reflective blue glass design comes via Hill West, who have randomly placed darker panes on some elevations to create a pixelated appearance.
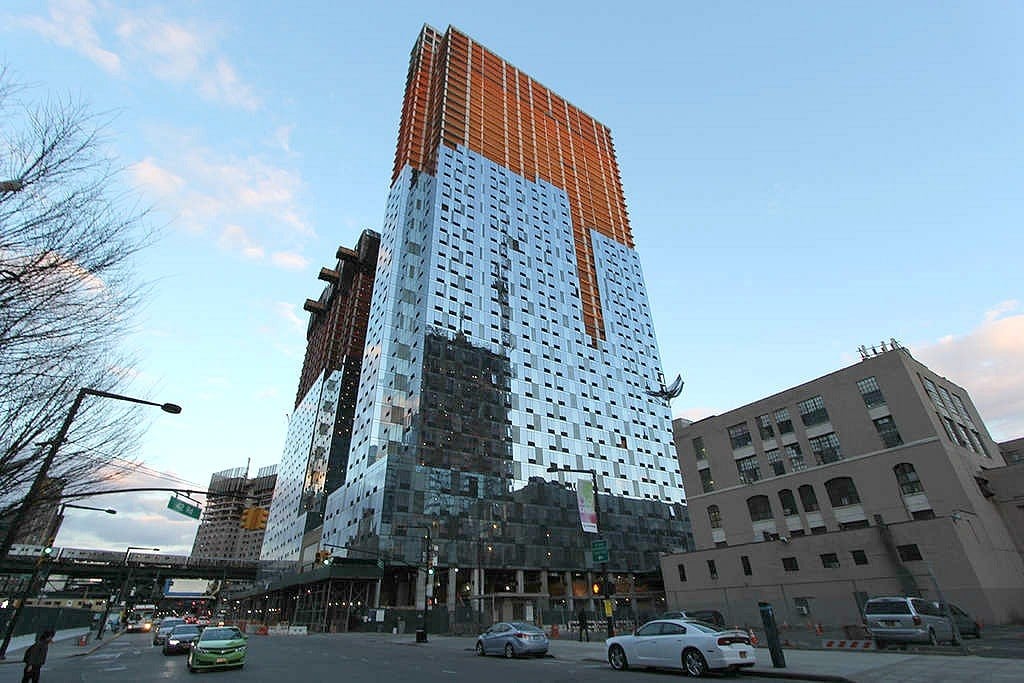
28-10 Jackson Avenue has reached its full 504-foot height
Since construction began in 2015, 28-10 has reached its 504-foot pinnacle, with the others not far behind. The residential complex is planned to be complete by 2018, while the commercial development should wrap up by 2019.


